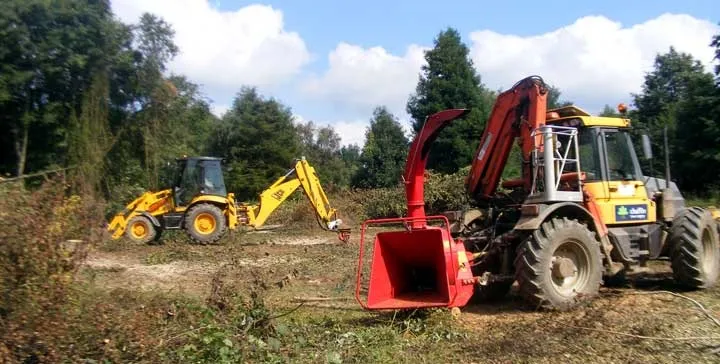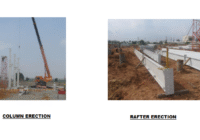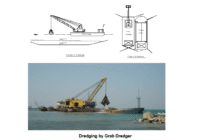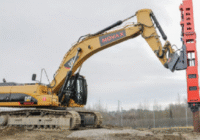GFRC Concrete Fixation Method of Statement
Table of Content 1 . Scope 2. Purpose 3. References 4. Materials 5. Procedures 6. Repair and joint treatment 7. Materials characteristics 8. Inspection 9. Attachments. 1. Scope Scope of this method of statement covers the manufacturing GFRC covers, joint treatment & repairs for GFRC, this method of statement could be extended to other area… Read More »









